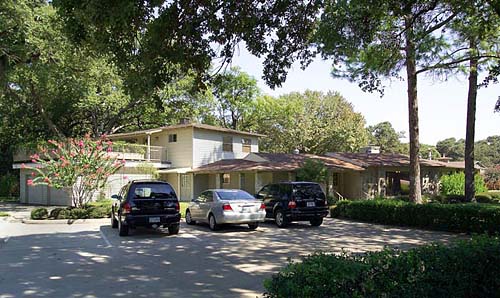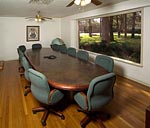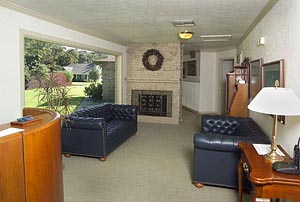Arlington, Texas Office Building On 1 Acre For Sale

 |
| View slide show |
Location: Property for sale is an office building situated on one beautifully landscaped acre in Arlington, Texas. Arlington, Texas is centrally located between Dallas and Fort Worth, only 15 minutes from Fort Worth and 30 minutes from Dallas. Major thoroughfares like I-30 and I-20 are only minutes away. This professional building is located in North Arlington in a highly desireable location; as there are many legal, medical and professional offices in close proximity. Arlington Memorial Hospital is less than 1/2 mile east of this location.
Zoning: The property is zoned "PD" or Planned Development for all Office uses and we have zoning verification documentation from the city. There are deed restrictions, which prohibit certain uses such as restaurant, bars, manufacturing, hotels, mini warehouses, etc. We will be happy to provide the deed restrictions documentation upon request.The owner is an attorney so the office is currently set up as a law office, but it would work equally well for a medical office, a CPA or any type of business desiring an upscale, professional office setting.
 Features: The exterior of the property is stunning - when you drive up you are greeted by a host of large mature trees and meticulosly maintained exterior landscaping. There is an abundance of parking and an impressive stone-column company signage in the front yard. On the inside it just gets better.
Features: The exterior of the property is stunning - when you drive up you are greeted by a host of large mature trees and meticulosly maintained exterior landscaping. There is an abundance of parking and an impressive stone-column company signage in the front yard. On the inside it just gets better.
Downstairs, the building features five large offices, a lobby, conference room, kitchen, bathroom and tons of storage. There is an abundance of natural light thanks to large windows througout the the office.The largest downstairs office is 24'x14' and features a fireplace and private bathroom. Four of the downstairs offices and the conference room have elegant hardwood floors.
The building upstairs features two very large offices, each with its own private bathroom. One office has a walk-in cedar closet and the other office opens up to a large 25'x25' outdoor deck with a great view. The upstairs has been leased to another company in the past, since it has a separate entrance, so this space could function as a source of rental income should the new owner not need the space.
Property History: The building was originally built in 1953. An addition was added on the west side of the building in the 1970's. The previous owner was not sure of the exact date of the addition. The current owner purchased the building in late 1998 and had it completely remodeled and it is in incredible condition, both inside and out.
Survey/Sq. Footage/Floorplans: The owner has not personally calculated the sq. footage of the building, but on the Tarrant County Appraisal District website it shows to have 3,529 sq. ft. We have a survey, which shows the building rests on two lots, with a total of 217.84 ft. of frontage on Randol Mill Rd., with a north to south depth of 199.87 ft, for a total area of 43,539.68 sq. ft, so right at 1 acre of land. We will be happy to provided a copy of the survey upon request, as well as the TAD records, floorplans and the deed restrictions mentioned above.
The property is offered exclusively by Ben Thomas Companies. Please call Gene Fichte at 817.925.8716 or email Gene Fichte for more information.
Price: $650,000
